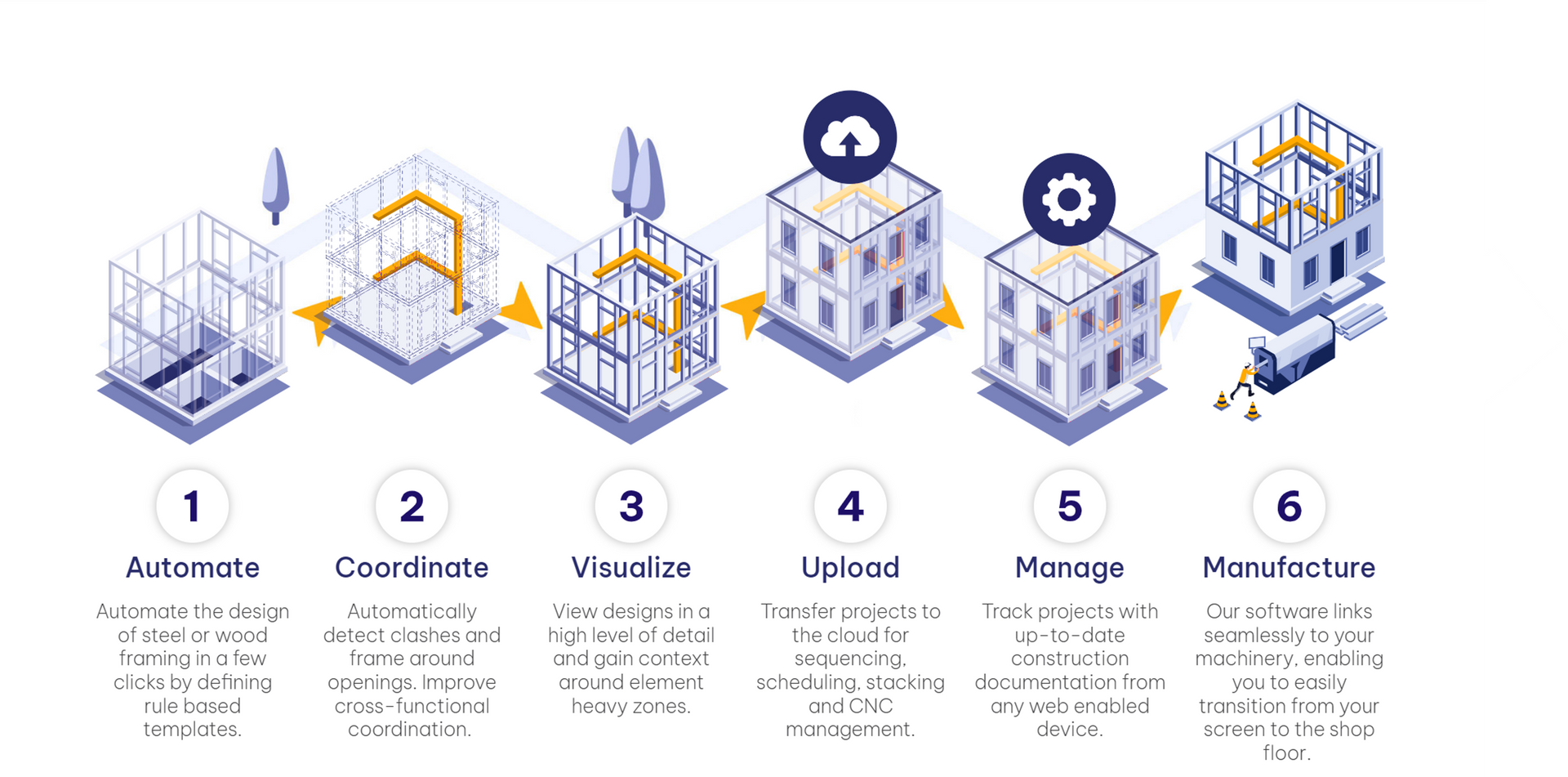Description
Join us for a webinar on streamlining the design and production of light steel framing with Scotsdale CNC machinery. Find out how you to place Scotsdale Revit and MWF families in your walls, floors, roofs and trusses.
Next we will look at features that will enable you to prepare your models for precise fabrication, and finally, generate manufacture-ready CNC output from your Revit models. A must watch webinar for manufacturers and offsite builders, register now and save your spot!
Who Should Attend:
- BIM Managers & Coordinators
- Designers & Drafters
- Structural Engineers
- Contractors
What you will learn
- Scotsdale Revit/MWF Families
- Placing Irene families in your walls, floors, and trusses
- Setting up Hole Series & other tools
- Creating Scotsdale CNC output

Speaker
Hana Elayan
Software Technical Specialist, GRAITEC
Experienced BIM specialist with a history of working in the architecture & planning industry. Skilled in Revit, MWF, Onyx, AutoCAD, Building Information Modeling, project management, design, and lecturing/training. Previous entrepreneurship experience as a co-founder of multiple business ventures. BSc in Architectural Engineering from the University of Jordan, a Diploma in Interior Design from International Academy of Design & Technology, Montreal - Canada, and an MSc. with distinction in Design and Digital Media from the University of Edinburgh.
Get the Most Out of Your Experience






